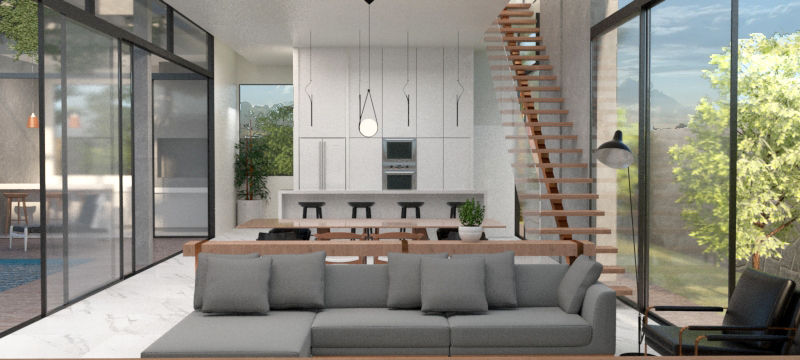top of page
GOIÂNIA,
2021
U_House
PLOT AREA :420,50m²
CONSTRUCTED AREA:327,00m²
An architecture house project in a private residential community. The concept of the project was to create a longitudinal, open floor plan to potentialize the visual permeability of the space.
The first floor, which holds the social living spaces, is surrounded by a green corridor in one side, and a leisure area with swimming pool by the other. On the second level is located the private spaces, two suites rooms with balcony and a master suite room with private balcony.
bottom of page




